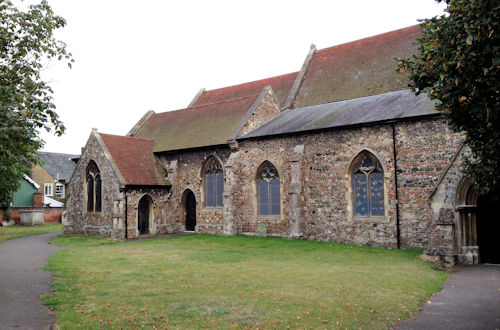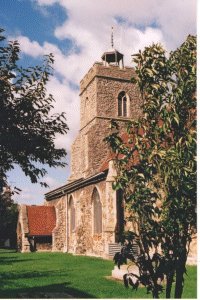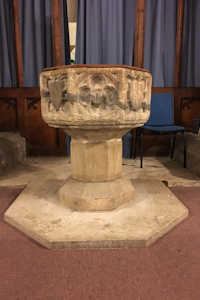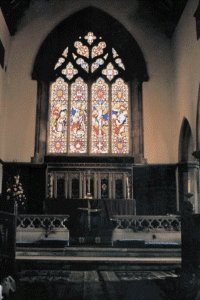The Parish Church of St Mary the Virgin
 The north side
The following description is taken from the Guide
Book Beginnings: The River Colne, as it approaches the sea, cuts through a gravel ridge which still provides the lowest place where the stream can be forded at low tide. On this ridge a settlement grew up which by late Saxon times (c. 8th-9th century AD) was called after its founder or owner Wifa's hoh (spur of land). By the time of the Domesday Book (1086) this settlement was big enough to have a water mill and probably a church as well (churches are not ususally mentioned in the Domesday Book). Building material was readily available in the form of septaria (clay nodules) found in the river, flint from the gravel and brick from the many Roman sites nearby. There was certainly a church by 1254. It may be that the present north wall is part of this church, as evidenced by its regular construction. Subsequently the interior was rebuilt, the north arcade dating from c.1340 and the south from c.1350. The chancel arch is referred to in 1860 as then being "low, with massive piers", which suggests that it might have been Norman. A chantry Chapel, presumably in the north aisle, was dedicated in 1413. Renovations were carried out in subsequent centuries. By 1734 the church had flat roofs, large windows in the Georgian Gothic style and internal galleries with box pews below. There was a fire in 1850 and, though the damage was patched up, it was decided to rebuild and enlarge the structure. The Present Church from 1859: The work was entrusted to the architect E C Hakewill (1816-72), who did other work locally (Aldham & Great Clacton). Unfortunately no plans have been traced, nor any good illustrations of the original building. The nave was extended by one bay, the chancel arch rebuilt, and the chancel enlarged. There were new roofs throughout, and new pews of massive oak, with carved end panels. Essentially this is the church which exists today. Stained glass windows were added at various dates. The east window, restored in 1996, was designed by Warrington. That near the north door is in memory of John Howard, 35 years Trinity Pilot of this port, and that to the south-west, resored in 1993, for Edward Martin, Master in the Royal Navy. The carvings flanking the chancel arch are of exceptional quality, and it would be good to know who made them. A series of heads in the 16th-century style was attached during the restoration at the springing of the nave roof. They have considerable character and were painted in the early 1960s. The original reredos survives, a single panel of slate with the Sacred Monogram, but was replaced in 1939 by a more ornate design donated by the Mothers' Union. In 1884 the church was damaged by the Essex earthquake, one of the most severe British earthquakes on record. The western pillar in the north aisle was displaced, the upper storey of the tower damaged and many slates came off the roof. The subsequent repairs can still be traced. In 1987 some pews were modified to provide greater flexibility, the stone floor was boarded over and carpeted, and catering and toilet facilities provided. |
|
The Brasses: The main interest of the church lies in its memeorial brasses, which are of outstanding quality: William, Viscount Beaumont and Lord Bardolfe (d. 1507), and his wife, Elizabeth, later Countess of Oxford (d. 1537) lie in the chancel while Thomas Westley, Elizabeth's chaplain (d. 1535), lies in the sanctuary
The history of these three individuals is closely connected. William Beaumont was an ardent Lancastrian during the Wars of the Roses. During the Yorkist ascendancy he was convicted of high treason, and imprisoned along with his friend John de Vere. His estates were confiscated. De Vere escaped. Beaumont was released after the Battle of Bosworth in 1485 and his estates were restored. In 1486 he married Elizabeth as his second wife, but his sufferings had affected his mind, and de Vere was appointed his guardian. Thus he and Elizabeth came to live in the Manor House at Wivenhoe (now demolished), which belonged to the de Veres, where he died in 1507. A year later Elizabeth, who was still young married John de Vere and became Countess of Oxford, attending with her husband the Court of the new King Henry VIII. John died in 1513 and was buried at Earls Colne. There were no children. Elizabeth continued to live at Wivenhoe as a widow, no doubt sustained by her chaplain, until her death in 1537. Her will instructs that she be burried next to her first husband in St Mary's. She bequeathed various vestments and a chalice from her private chapel to the church and there is a fragment of embroidery in the Victoria and Albert Museum which is believed to be one of those garments. When some parts of this brass were reset in 1985 it was discovered that they were plimpsets, i.e. they had been used before. Two earlier monuments are represented, each of an abbot or bishop of c. 1410, and another part of one of them is on the reverse of a brass in Upminster church. It seems possible that as the Countess died after the dissolution of the monasteries had begun, the older brasses had been removed from a church destroyed at that time, for the metal, called latten, is of very high quality. Replicas are displayed in the church. Other Fittings: There are ten indents for other brasses which are now concealed by the floor. The font is of the 15th century and was found in the churchyard and placed in the west end in 1923. The kneelers were worked by members of the congregation in the 1970s, in accordance with a colour scheme devised by the then rector and a committee. The organ was built and installed in 1885 by J W Walker & Sons, London, and was restored in 1991. The church plate includes a cup of 1562 by R Durrant. There is also a paten of c.1670-80, maker's mark W G, and a flagon of 1709 presented by Nicholas Corsellis in 1725. The painting of the crucifixion is a 19th century copy after Rubens Coup de Lance. The parish chest, of iron, is probably Flemish, 16th century. The Tower: The lower part is made of dressed flints within frames of stone. This is known locally as flushwork, and was a common method of construction in East Anglia in the 15th-16th centuries. The foundation, seems to be entirely of Roman brick. The rest of the tower is of rubble with stone dressings, and was originally plastered. Structural repairs to the tower commenced in 1999. There was a clock in 1613, replaced in 1749 by one which is now preserved in Tymperleys Clock Museum at Colchester. The present clock, installed in 1965 was restored in 1994. The wooden cupola existed in 1734. It contains a little bell. In 1981 the cupola was restored, the wooden columns being turned at the local shipyard, as the originals must have been. Bells: In 1802 Thomas Mears cast a peal of bells for the church. A century later in 1905 these were replaced by the present six bells cast by Mears and Stainbank of London. By the late 1990s the ravages of time and exposure to the elements was evident and a restoation project took place in 1998. The bells were retuned by the Whitechapel Bell Foundry and restored and rehung by Whites of Appleton in the original 1905 oak frame. The Churchyard: Part of the churchyard was sold in 1566 for the site of a shop. What are very likely the remains of the shop can be seen in the building to the south-west. A decision was made in the 1960s to move the tombstones to create an open space. Some still survive around the egde, including that of the famous local shipbuilder Philip Sainty (d. 1844), also a small tombstone dated 1696. The 17th century topographer Weever quotes one inscription as 'A little Impe lies here, Her soul to Christ has gone' (imp is a familiar name for a child). There is a box-tomb of William Brummell (d. 1853), brother of Beau Brummell, and another of the shipbuilder George Wyatt (d. 1776). The churchyard was closed for burials by Order in Council in 1856. The care and maintenance of the churchyard is now the responsibility of the Wivenhoe Town Council. |


